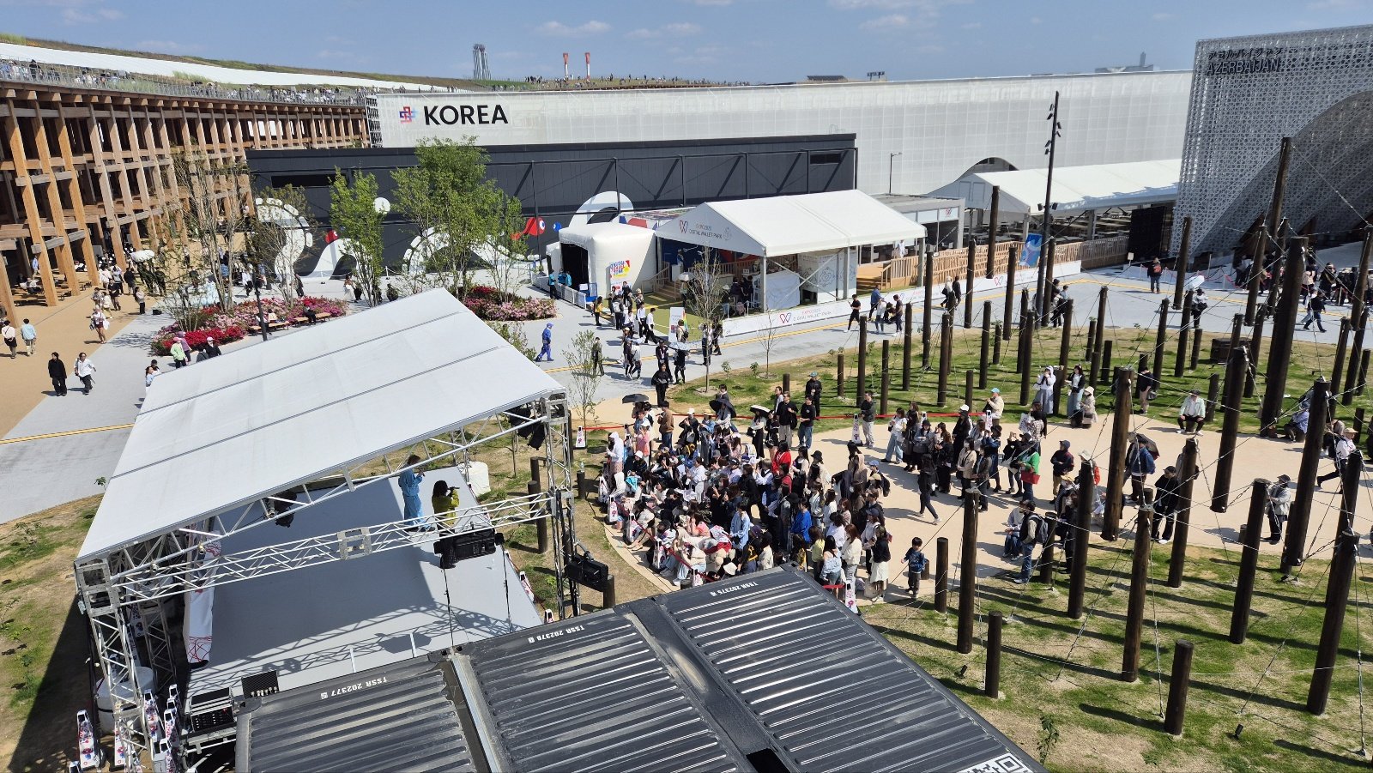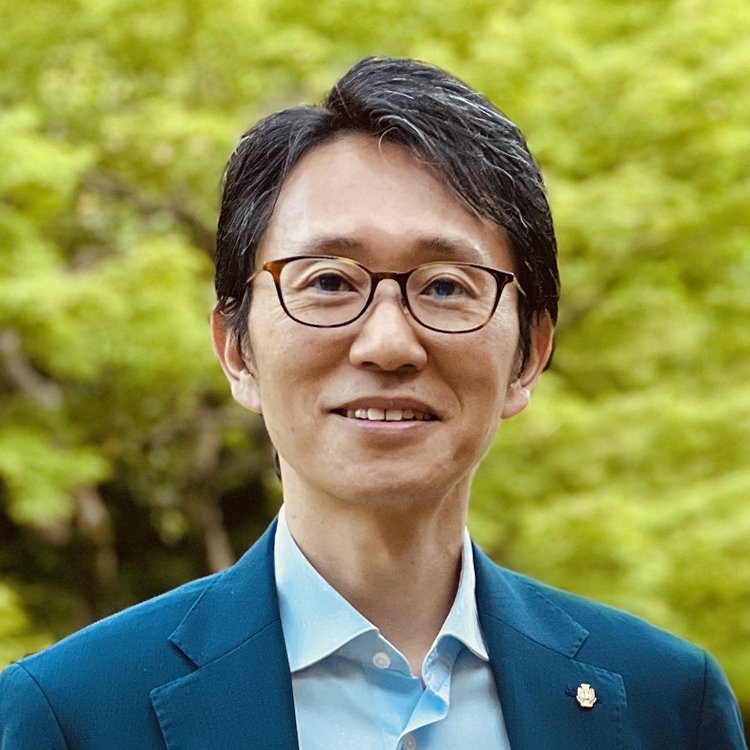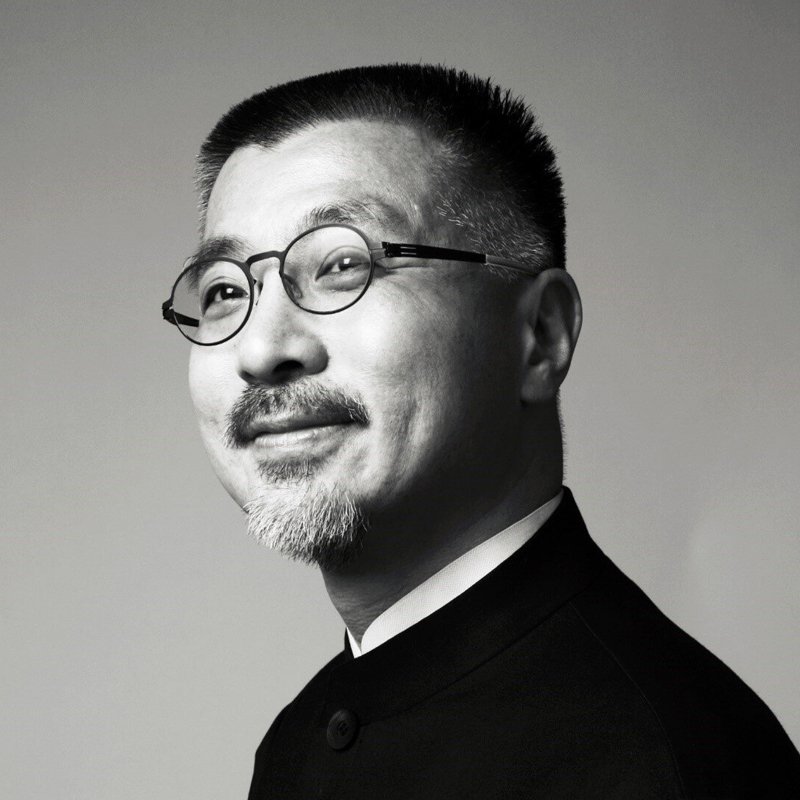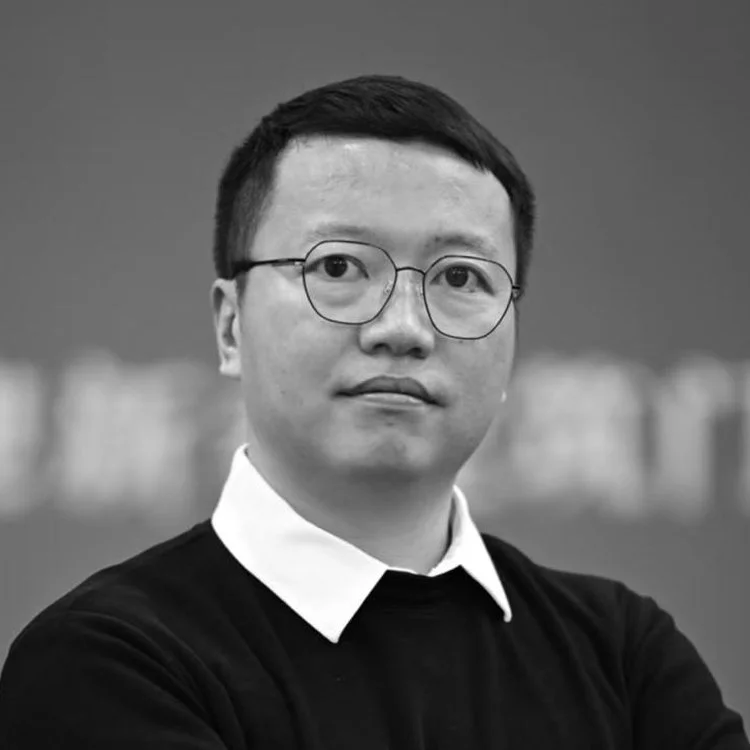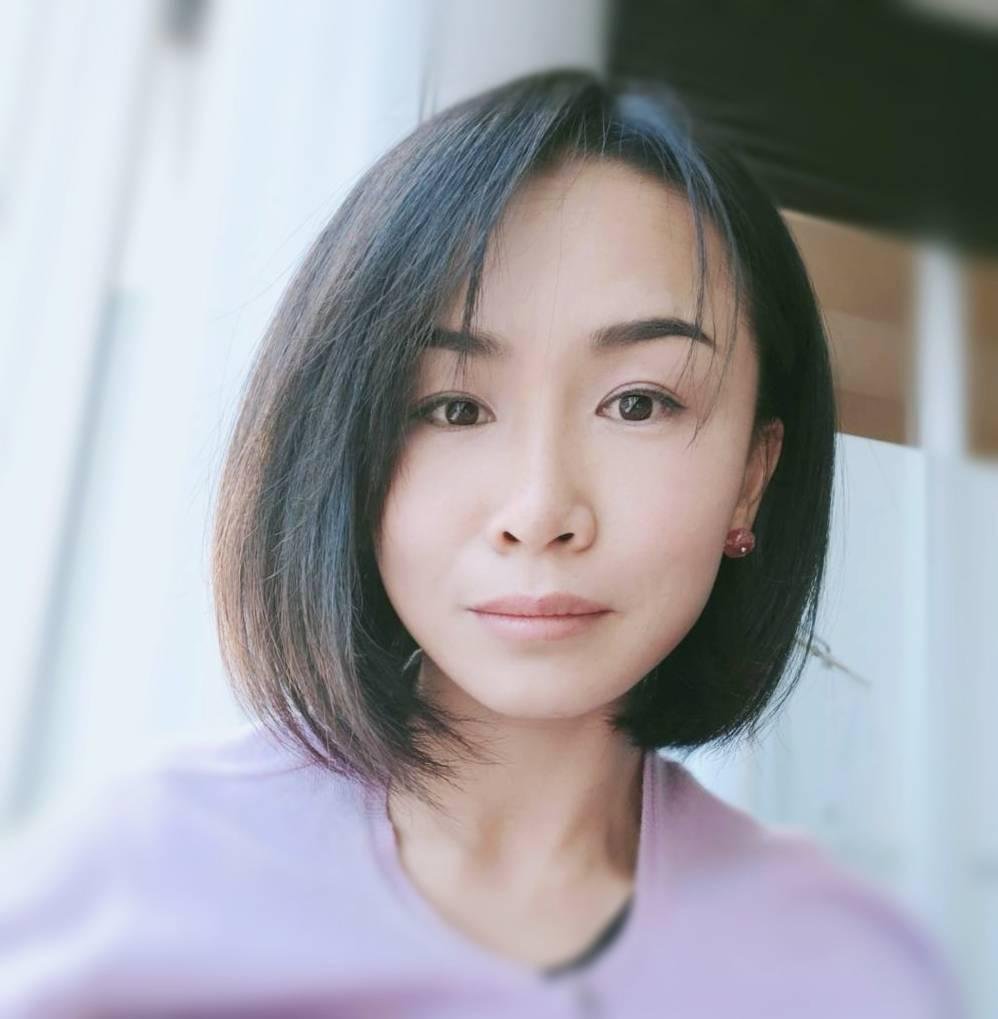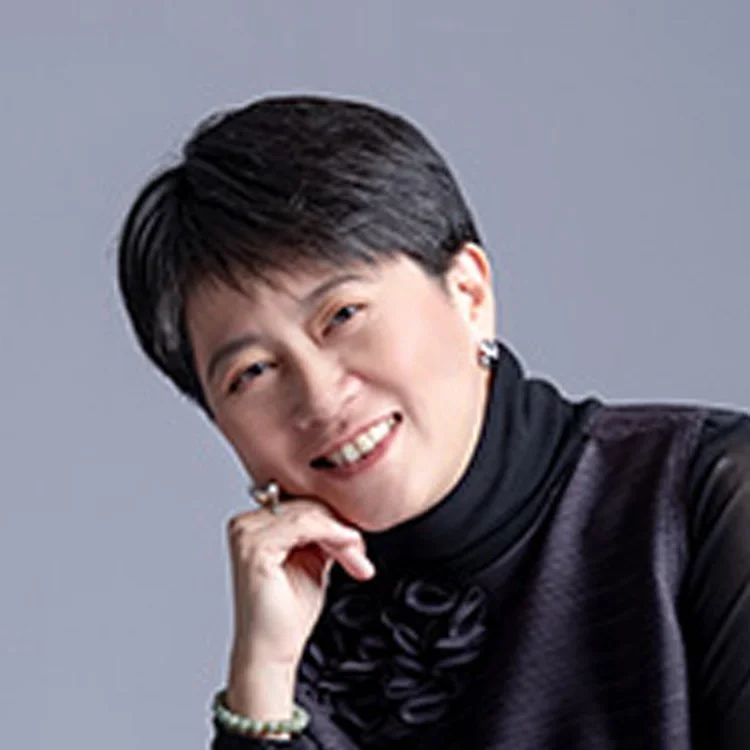< Return to Main Event Page IRメインページに戻る
Program
Options include designer-led tours, private pavilion tours, or express pavilion access.
Day 1
08:30: Registration at the Osaka Expo East Gate (at the bottom of the escalator just outside the south ticket gate at Yumeshima)
10:00-14:00: Tours and individual free time
Pavilion tours available - Sign up HERE
14:30: Opening Remarks (5 minutes)
Please meet early at 14:00, beside Korea pavilion, in front of Digital Wallet Park
Symposium Chair: Ar. Segene Park, AIA
AIA Japan President: Ar. Balazs Bognar, AIA
Schüco Japan President: Seng Chye Koek
15:30: Panel Discussion 1 (35 minutes) at Germany Pavilion
Panel Title:
Innovation for an Elegant, Acrobatic, and Sustainable Building Facade
Description:
As digital design tools continue to evolve, architects are pushing the boundaries of geometry and material expression—creating complex, sculptural forms that redefine the urban skyline. Glass and metal facades have emerged as adaptable solutions to these ambitious visions, giving rise to a new era of facade design that blends technical precision with architectural artistry.
At the same time, the industry faces a pivotal moment, with increasing pressure to meet ESG (Environmental, Social, and Governance) goals and align with global carbon neutrality targets. In this context, facade design must do more than dazzle—it must perform, endure, and contribute to a sustainable future.
This panel brings together three experts shaping the future of building envelopes. Mathieu Meur, a leading facade engineer, will share insights from his firm’s work on the Singapore Pavilion for Expo 2025 Osaka, a showcase of innovative facade integration and sustainability. Lu Chong, CEO of SHBO, will discuss his pioneering work in customized refined steel, highlighting how advanced material engineering is enabling new possibilities in expressive and sustainable design.
Together, they will explore how facade innovation is reshaping architectural expression, performance standards, and the collaborative process—bridging design, engineering, and sustainability while honoring foundational philosophies in modern practice.
Moderator:
Ar. Whitney Voss, AIA
Panelists:
Ar. Mathieu Meur, AIA
Lu Cheong
16:00: Q&A Session for Panel 1 (15 minutes)
16:05: Break (5 minutes)
16:10: Panel Discussion 2 (50 minutes)
Panel Title:
Architecture as Civic Practice: Designing for Heritage, Sustainability, and Global Citizenship
Description:
In an era of environmental urgency and cultural change, architects and allied professionals are called to move beyond form-making—to become civic leaders, educators, and bridge-builders across disciplines and borders.
This panel brings together Ar. Sumiko Odaira (Japan), Emiko Ota (Japan), and Ar. Julia Lau (Hong Kong), each offering a unique perspective on civic and cultural practice.
Sumiko Odaira, speaking in Japanese, shares insights from her leadership in design education and her involvement with projects like the “SEEDS Paper Pavilion” at Expo 2025 Osaka and early collaboration for GREEN×EXPO 2027 in Yokohama.
Emiko Ota, a Rikkyo graduate active in contemporary art and linguistics since 2003, explores the intersections of language, culture, and creativity. She notably led a cultural exchange between Japan and Sri Lanka in 2018, highlighting her commitment to global collaboration.
Julia Lau, President of the Hong Kong Institute of Architects, blends professional leadership with civic service, shaping sustainable urban development through advisory roles and public service. She also drives institutional transformation as a Global Communication Advisor focused on sustainability, social equity, and cultural preservation.
Through case studies from design education, cultural exchange, community collaboration in Sri Lanka, and urban resilience in Hong Kong, the panel examines how architecture can honor local heritage while addressing global challenges. Together, they explore architects’ evolving role as collaborators and public stewards, merging creativity, governance, and community engagement to build meaningful, equitable, and future-ready environments.
Moderator:
Ar. Segene Park, AIA
Panelists:
Ar. Sumiko Odaira
Emiko Ota
Ar. Julia Lau
16:40: Q&A Session for Panel 2 (15 min)
17:00: Networking Session in the stage area: Beer and snacks will be provided
18:00: Artist Program
19:30: Fountain Show
21:00: Drone Show
21:00: Pavilion Closing Time
22:00: EXPO Closing Time
Day 2
08:30: Registration at the Osaka Expo East Gate (at the bottom of the escalator just outside the south ticket gate at Yumeshima)
10:00-14:00: Tours and individual free time
Pavilion tours available - Sign up HERE
14:30: Opening Remarks (5 minutes)
Please meet early at 14:00, beside Korea pavilion, in front of Digital Wallet Park
Symposium Chair: Ar. Segene Park, AIA
AIA Japan President: Ar. Balazs Bognar, AIA
Schüco Japan President: Seng Chye Koek
15:30: Panel Discussion 1 (50 minutes) at Germany Pavilion
Panel Title:
Collaboration Between Architects and Building Material Producers to Create a Sustainable Future
Description:
Centuries ago, architects worked closely with artisans and craftsmen to create buildings that reflected both local culture and material ingenuity. Today, that spirit of collaboration remains essential—especially as the design and construction industries face growing demands for environmental responsibility, social impact, and global resilience.
In the age of ESG (Environmental, Social, and Governance) benchmarks and carbon neutrality targets, successful architecture relies on early and ongoing collaboration between designers and material producers. Architects depend on manufacturers for technical expertise, advanced BIM content, and customized solutions to fully realize their vision. In return, producers benefit from early involvement in the design process, helping shape more efficient, performative, and sustainable outcomes.
This panel explores the evolving architect-manufacturer relationship through the experience of three professionals. Akio Saruta, Principal Architect at Kengo Kuma and Associates, will share insights from the firm’s global design ethos and his work on the Malaysia Pavilion for Expo 2025 Osaka—demonstrating how natural materials and local identity can be elevated through design. Scott Gold, an architect and facility management specialist, brings decades of experience leading international projects for embassies of various nations facilities worldwide—highlighting how collaborative design partnerships support diverse operational needs while advancing sustainability and resilience. Finnick Kang, International Technical Manager from NorthGlass, will provide the manufacturer’s perspective—highlighting the importance of early collaboration and innovation in delivering high-performance, energy-efficient materials at scale.
Together, the panelists will discuss how trust, creativity, and technical coordination between architects and producers are essential to shaping a sustainable built environment—locally and globally.
Moderator:
Ar. Silas Chiow
Panelists:
Ar. Scott Gold
Ar. Akio Saruta
Kangyi Fan
16:00: Q&A Session for Panel 3 (15 minutes)
16:20: Break (5 minutes)
16:25: Panel Discussion 2 (35 minutes)
Panel Title:
Designing Tomorrow’s Environments: Circular Values in Architecture and Landscape.
Description:
In a time when global attention is sharply focused on sustainability and regenerative design, the built environment must evolve to reflect deeper responsibility—not only aesthetically and structurally, but also socially and ecologically.
This panel brings together two design leaders whose works demonstrate elegance and environmental integration.
Yuki Iwata, Associate at Nikken Sekkei, will present “The Quiet Forest”, a meditative landscape project for Expo 2025 Osaka that embodies harmony, local identity, and ecological mindfulness.
Ar. Michel van Ackere, AIA, Associate at Maki & Associates and Professor in Practice at Meiji University, will share insights from internationally recognized architectural works that explore craft, urban identity, and durability.
Together, they will explore how design disciplines can intersect with circular economy principles—such as longevity, reuse, environmental balance, and cultural continuity—while also responding to Expo 2025’s themes and the AIA’s call to “Design Tomorrow, Together.”
Following the presentations, a moderated dialogue will address the panelists’ perspectives on:
How circular design concepts influence their current and future projects
The role of regulation, incentives, or social responsibility in sustainable design
What they would most like to change in their industry to design a better tomorrow
As the German Pavilion's theme “Wa! Germany” suggests—where Wa means “circle,” “harmony,” and a sense of “wonder”—this session invites participants to reflect on how we can holistically design systems, spaces, and societies for the next generation.
Moderator:
Seng Chye Koek
Panelists:
Ar. Michel van Ackere, AIA
Yuki Iwata
16:45: Q&A Session for Panel 4 (15 minutes)
17:00: Networking Session in the stage area: Beer and snacks will be provided
18:00: Artist Program
19:30: Fountain Show
21:00: Drone Show
21:00: Pavilion Closing Time
22:00: EXPO Closing Time
Featured Speakers and Hosts
Ar. Segene Park, AIA
2025 First Vice President / 2026 - 2027 President-Elect / Board Member, AIA International
2021 President / Board Member, AIA Japan
Senior Professional / Architect / Masterplanner / Project Manager, Nikken Sekkei
Adjunct Professor, Nihon University
An accomplished architect and master planner, Segene Park has built a distinguished international career with leading firms such as Epstein (Annex5) and Skidmore, Owings & Merrill (SOM), and is currently based in Tokyo with Nikken Sekkei. His work has been featured in major publications including Architectural Record, ArchDaily, The New York Times, and the Chicago Tribune, earning numerous awards and global recognition.
Among his notable achievements is the design of a 354-meter tower in Russia, which was showcased at the Venice Biennale as a symbol of the country’s modern architecture. At Nikken Sekkei, he has led winning teams in multiple international design competitions and received four consecutive major Architecture and Urban Planning Awards in Moscow. These honors were selected from over 1,500 nominated residential complexes by more than 400 independent experts.
Segene Park's expertise spans architecture, urban planning, and firm leadership. His project experience includes residential, office, hospitality, museums, convention centers, supertall towers, sustainable design, TOD (Transit-Oriented Development), smart cities, interior, and landscape architecture.
He is deeply involved in advancing the architectural profession globally. Ar. Park serves as the 2025 First Vice President and 2026–2027 President-Elect of AIA International, and formerly served as 2021 President of AIA Japan, Chair of the AIA Japan Design Awards Committee, and Chair of Communication and Public Relations at AIA International. He is also a Committee Member and Trainer for ULI Japan’s UrbanPlan Workshop, a Committee Member of The Cliff Dwellers Arts Foundation, and has served as Advisor to the Yeosu World Expo in Korea.
A sought-after speaker and thought leader, he has delivered keynote speeches at the United Nations High-level Political Forum (HLPF), spoken at the ULI Asia Pacific Summit, and presented at major architecture and urban planning conferences across APEC countries. In education, he serves as an adjunct professor at Nihon University and as an instructor and design critic at top Japanese universities including Meiji university, contributing to the education of future architects and urban designers.
Ar. Balazs Bognar, AIA
2025 President / Board Member, AIA Japan
Partner / Architect, Kengo Kuma & Associates
Balazs Bognar is an American architect and Partner at Kengo Kuma & Associates in Tokyo, Japan. He has been working directly with Kengo Kuma to lead the office’s North American projects since 2007, combining imagination and rigor with a personable team approach.
He received his Master of Architecture from Harvard University’s Graduate School of Design (2003), and his Bachelor of Arts in Architecture from Washington University in St. Louis (2000).
Notable completed work includes Amanpuri’s Retail Pavilion in Phuket, Thailand (2019), Rolex Tower in Dallas, Texas (2018, receiving the 2019 Engineering News-Record Global Best Office Building Project); Portland Japanese Garden’s Cultural Village in Oregon (2017, receiving the 2018 Eurasian Prize, and the 2019 American Institute of Architects Japan Award, among others); and Red Bull Music Academy in Tokyo, Japan (2014).
Balazs is currently overseeing projects in Sydney and throughout the U.S., with ongoing construction in Vancouver, Dallas, and Los Angeles.
Seng Chye Koek
President, Schüco Japan
SengChye Koek has served as President of Schüco Japan since 2021, bringing a renewed focus on sustainability and digitalization to the Japanese building industry. Under his leadership, Schüco Japan aims to deliver new value propositions to developers and architects through advanced façade solutions and technologies not traditionally available in the local market.
Before joining Schüco, SengChye held various senior leadership roles at LIXIL, where he led strategic initiatives in business development, operational turnaround, and process innovation across multiple regions.
His earlier career was shaped at General Electric (GE), where he began as a Financial Management Program (FMP) trainee and went on to hold key roles in corporate finance, digital transformation, and business development across Japan and Southeast Asia for GE Capital and GE Healthcare.
SengChye graduated from University of Tsukuba, with a B.S.E. in Policy and Planning Science and recognizes through his experience in Japan, the Schüco business model has the opportunity to technologically innovate to positively improve the options for investors, developers and architects, whilst creating an ecosystem for aluminum fabricators (sash manufacturers) that improves efficiency, reduces risk and encourages a younger generation to be a part of the industry.
Ar. Silas Chiow, AIA
Founder / Architect / Urban Planner, Urbangene
Board Member, AIA International
Former Director, SOM China
2019 President, AIA Shanghai
Silas Chiow is a licensed architect with 38 years of experience in architecture, urban planning, and project management. He has guided clients through the successful realization of visionary, high-value developments across a diverse portfolio of complex projects—including large-scale master plans, new urban districts, and high-performance buildings for commercial, hospitality, cultural, institutional, and healthcare uses.
With a deep commitment to maximizing the value of every project, Silas approaches design as a collaborative and strategic process. He believes that a strong vision—one rooted in a nuanced understanding of user needs, project context, and client aspirations—is the foundation of any successful development. His extensive experience partnering with public authorities, private stakeholders, and planning bureaus has enabled him to act as a bridge between client teams and design professionals, guiding projects from concept to impactful realization.
Silas is also recognized as a thought leader in the global architecture community. He is the founding president of the AIA Shanghai Chapter (2019) and continues to lead professional dialogue on urban regeneration, sustainability, and green design. He collaborates frequently with institutions such as AIA, ULI, CTBUH, and ASSC, helping organize influential conferences, exhibitions, and lectures that advance best practices and innovation across the built environment.
In both his professional practice and public engagements, Silas is a passionate advocate for climate action and sustainable urban development. He actively encourages peers and clients alike to adopt environmentally responsible strategies and to engage in shaping a resilient, future-oriented architectural discourse.
Ar. Mathieu Meur, AIA
Director / Architect, DP Architects
Osaka Expo Singapore Pavilion by DP Architects
Mathieu Meur received his Master of Engineering from the École Centrale de Lyon, France, one of the most prestigious engineering universities in Europe. Trained as a multi-disciplinary engineer, Mathieu specialised in FaçadeEngineering early on in his career.
Prior to joining the DPA Group of Companies, Mathieu worked as Managing Director in a prominent international engineering group, heading a team of 200+ façade specialists across 14 offices, providing strategic and technical leadership. Mathieu has worked on over 300 building envelope projects on 5 continents, ranging from high-fashion retail storefronts to airports and super high-rise buildings. He was heavily involved in Changi Airport Terminal 1 upgrading, The Reflection at Keppel Bay, the Resorts World Sentosa and The Dubai Mall.
Through his years of experience, Mathieu has developed extensive knowledge of all types of building envelope systems in terms of design, engineering and related codes of practice. Passionate about sharing his knowledge and skills with others, he is a frequent speaker at conferences, an author for technical publications, and has been a Lecturer at Real Estate & Construction Centre on Façade Design and Façade Condition Assessment since 2002, and at the Building and Construction Authority since 2017. Mr. Meur is also fellow of the Society of Façade Engineering from United Kingdom since 2010, past chairman of the Cladding & Roofing Taskforce at the Singapore Green Building Council, and current chairman of the Façade Engineering Division at the Institution of Engineers of Singapore.
Ar. Michel van Ackere, AIA
Professor in Practice, Meiji University I-AUD
Associate / Architect, Maki & Associates
Former President, AIA Japan
Michel van Ackere is Professor in Practice at Meiji University I-AUD. He received his BA from Brown University in art and architecture history and his M.Arch from Harvard GSD in 1994, where he was awarded the AIA Gold Medal and the Julia Amory Appleton Travelling Fellowship. The Appleton Fellowship funded research on traditional Japanese urbanism, conducted at Kyoto University in 1994–1995.
From 1995–1997, Michel worked at Itsuko Hasegawa Atelier in Tokyo, where he served as the site architect for Miura Art Village in Matsuyama. Since 1997, he has been employed at Maki and Associates in Tokyo, working on the design team for the Sam Fox School of Art and Design at Washington University, the MIT Media Lab Complex, the Main Administration Building of Republic Polytechnic Singapore, and the Tokyo University Law / Political Science Learning Center.
Following his promotion to Associate in 2007, Michel led a variety of projects including the Ocean Terminal Extension in Hong Kong (unbuilt), the Annenberg Public Policy Center at the University of Pennsylvania (2009), the Jewish Community of Japan (2009), the Bihar Museum in India (2017), and the Museum Reinhard Ernst, Wiesbaden, Germany (opening in 2024).
Michel is a licensed architect in the United States and Japan and maintains both LEED and CSI (CDT) certification. He was the founding President of AIA Japan (2005–2006) and remained on AIA Japan’s Board of Directors through 2022. He also served as a visiting design critic at Kokushikan University in Tokyo between 2007 and 2021.
Lu Chong
Founder / President, SHBO Group
Lu Chong is the founder and CEO of SHBO Group. He is a visionary and innovative expert in the industry in China. In 2010, when Shanghai hosted the 41st World Expo, he witnessed the impact of the Expo on architectural innovation worldwide and founded Shibo Group, based in Shanghai and serving the global architectural community.
He is also the inventor of refined steel, an innovative material that combines structural and decorative functions. By optimizing and innovating the production process, the precision and appearance of the profiles are enhanced. Compared with aluminum profiles, refined steel can achieve greater spans, smaller cross-sections, more diverse shapes, and is more fire-resistant and energy-efficient, providing architects with more room for imagination and enabling buildings to realize more possibilities. Refined steel is often used in large-span and special curtain wall projects such as airports, stadiums, art centers, art galleries, museums, and shopping centers.
Ar. Sumiko Odaira
Design Director / Architect, Takenaka Corporation
Adjunct Professor, Nihon University
SEEDS Paper Pavilion, Osaka Expo – Masterplan and Construction by Takenaka Corporation
Sumiko Odaira holds a master’s degree in architecture from Nihon University’s College of Science and Technology. She began her professional career in the Design Division of Takenaka Corporation, where she contributed to a broad range of architectural projects across Japan.
From 1999 to 2001, she played a key role in the design of hotels and spas at Arai Resort, including The Nest, an interior project supervised by renowned architect Terunobu Fujimori. The project received the JID Award for Interior Space, marking an early recognition of her design contributions. In 2010, she led the design of the Nitto Kohki Headquarters and Research Center, which won both the Good Design Award and the Environmental and Equipment Design Award. In 2012, she was involved in the design of the Meiji Yasuda Life Toyocho Building—a combined office and training facility—which received both the Architectural Institute of Japan (AIJ) Award and the BCS Award, two of the highest distinctions in Japanese architecture.
Her recent works include Iidabashi Garden (2018), a large-scale mixed-use complex integrating a hotel, residences, retail spaces, and a daycare center, and Reiyukai 15th Branch Hall (2020), a modern religious facility reflecting her versatility and sensitivity to programmatic needs.
Currently, Odaira serves as head of a strategic planning and design division, where she leads initiatives focused on value-driven innovation and upstream integration of architectural processes. In addition to her professional practice, she is an adjunct professor at Nihon University’s Department of Oceanic Architecture & Engineering, where she teaches design studios centered on sea stations and aquariums, guiding students in transforming creative ideas into concrete architectural proposals.
Emiko Ota
Global Communication Advisor, Global Business Headquarters, Nippon Express Holdings, Inc.
2018 Founder / Co45 Art Foundation, Sri Lanka
Independent Researcher
Emiko Ota, a graduate of Rikkyo University (2002), has been actively engaged in the fields of contemporary art and linguistics since 2003. Based in Japan, her work explores the rich interplay between language, culture, and creative expression, making significant contributions to interdisciplinary practices.
In 2018, she spearheaded a groundbreaking cultural exchange between Japan and Sri Lanka, fostering a dynamic artistic dialogue that underscored her commitment to global collaboration and cultural diplomacy.
Currently, she serves as a Global Communication Advisor, driving institutional transformation through innovative digital strategies and sustainable design practices. Her efforts are centered on addressing critical global challenges, including environmental sustainability, social equity, and cultural preservation.
Emiko is deeply committed to fostering meaningful connections across diverse communities and continues to champion an interdisciplinary approach that bridges art, communication, and global impact.
Ar. Julia Lau, AIA
President, The Hong Kong Institute of Architects (HKIA)
Director / Architect / Urban Planner, Urban Traces Ltd
Justice of the Peace (HKSAR)
Julia Lau is a registered architect and Authorized Person in Hong Kong, currently serving as President of the Hong Kong Institute of Architects (HKIA) and Director of Urban Traces Ltd. With a career defined by leadership in both the professional and civic realms, Ms. Lau is widely recognized for her contributions to architecture, sustainable development, and public service.
Her commitment to balancing urban growth with environmental stewardship is evident through her extensive involvement in both development and conservation advisory roles. She serves on the Advisory Committee on Countryside Conservation and the Advisory Committee on the Northern Metropolis – Sub-committee on Transport and Other Infrastructure, reflecting her dedication to holistic, sustainable community planning.
Julia has held influential positions on numerous statutory bodies and public organizations, including the Hong Kong Housing Society Supervisory Board, the Registered Inspectors’ Disciplinary Panel Board, and the Architects Registration Board, where she contributes to the Legal Affairs Committee and Inquiry Committee Panel. She is also an elected member of the HKSAR Chief Executive Election Committee under the Architectural, Surveying, Planning, and Landscape (ASPL) constituency.
Deeply engaged in public service, she is a Council Member of Hong Kong St. John Ambulance, a Co-opted Councilor of Heung Yee Kuk New Territories, and a participant in the Hong Kong Institute of Architects Biennale Foundation as Chairperson. Her passion for environmental issues is further reflected in her work with the Advisory Council on the Environment, where she serves on all three subcommittees: Nature & Conservation, Waste Management, and Environmental Impact Assessment.
In academia, Julia contributes as an advisor to the Campus Carbon Neutrality Committee and as an international advisory committee member of the Research Institute for Sustainable Urban Development (RISUD) at The Hong Kong Polytechnic University, helping bridge architecture and environmental innovation.
Throughout her career, Julia has remained committed to fostering a built environment that harmonizes development with conservation. Her service exemplifies the architect’s role not only as a designer of buildings but as a steward of sustainable, inclusive, and resilient urban futures.
Ar. Scott Gold, AIA, SAME
2022 - 2023 President / Board Member, AIA International
2017 President, AIA Japan
President / Architect, PAE Japan
Scott joined PAE Japan (PDFM: PAE Design & Facility Management) in 2009 and has held key leadership roles including FM Practice Group Leader, Director of Business Development, and Director of Operations. He has been PDFM's President since 2011.
In 2006, Scott and others established Solutions Group Intl. (SGI). As Director of Operations of SGI LLC and Managing Director of SGI Japan KK, he was responsible for the company's worldwide operations, covering the Philippines, Japan, China, Guam, Palau, Southern Sudan, Kenya, Egypt, and other countries. He was also in charge of setting up the entities for SGI Japan KK and SGI Southern Sudan, overseeing all design projects for the organization.
In 1996, Scott joined MWM Architects, Inc., managing the firm’s Guam office and projects in the Pacific. He became a company principal, serving as Vice President / Region Director.
Before working at MWM, Scott worked in Tokyo, where he collaborated with various architects, including Nikken Sekkei, Kurokawa Kisho, GK Sekkei, and Italian architect Aldo Rossi’s Tokyo office.
Scott has also been an Instructor of Architectural Design at Tokyo Technical College, lectured at several Tokyo universities, served as an Adjunct Faculty for Virginia Tech in Japan, and has written articles on Japanese architecture.
For 2 years, Scott was Vice President and Trustee of Children’s Chance for Tomorrow, a non-profit organization dedicated to providing homes for homeless children. He designed all of CCFT’s major structures.
Scott served as President of AIA Japan Chapter (2017) and currently serves on the AIA International Board as President for 2022-2023.
Scott received a BA in Philosophy from Tulane University and a Masters of Architecture from Virginia Tech.
Finnick Kang
International Technical Manager – NorthGlass Business Unit, NorthGlass Glass Deep Processing Division
Finnick Kang graduated from the University of Sydney with First Class Honours in Bachelor of Engineering and is an author published in the journal Applied Sciences, focusing on building energy research.
Since joining NorthGlass, Finnick has been deeply immersed in the NorthGlass Tianjin factory, dedicated to ensuring premium glass quality, while focusing on the research, development, and application of innovative high-end glass processing technologies. Simultaneously, he actively participates in the international market expansion efforts, throughout the Middle East, Europe, and various Asian countries and regions, to widely promote NorthGlass's advanced glass technologies and high-quality glass products in international architectural projects.
Finnick assisted in pioneering the cast glass products, successfully leading NorthGlass into the field of artistic decorative glass. This innovation uniquely combines aesthetic design with superior performance, providing global architects and designers with new choices in glass materials, potentially setting a new trend for architectural cast glass applications.
With nearly three decades of dedicated experience in advanced glass processing, NorthGlass boasts significant technical expertise and capabilities in high-end glass product research and development. The company maintains industry-leading capabilities in ultra-large and specially shaped glass processing, capable of producing glass panels up to 24 meters in length, 4 meters in width, and curved glass with radii as small as 125 millimeters, continually pushing the boundaries of architectural glass manufacturing.
NorthGlass products have been successfully exported to Japan, Europe, Australia, the Middle East, and many other international markets, supplying glass solutions for numerous landmark projects worldwide, including Apple Park (USA), Mori Tower (Azabudai Hills – the tallest building in Japan), Blue Front Shibaura (Japan), the National Centre for the Performing Arts (China), Shanghai Grand Opera House (China), as well as more than 120 Apple flagship stores globally.
Leveraging advanced flatness and stress control technologies and driven by continuous innovation, NorthGlass continually invests in research and development in areas such as tempered glass, laminated glass, insulated glass, digital printing, and complex 3D curved glass. Its product portfolio includes premium offerings such as 3D curved glass, cast glass, perfectly flat (defect-free) glass, and high-performance Low-E glass, comprehensively addressing the needs of high-end architectural design worldwide.
Through comprehensive product quality warranties and commercial liability insurance, NorthGlass maximizes protection for its global clients and partners, further consolidating its leading position in the international architectural glass market.
Ar. Akio Saruta
Partner / Architect, Kengo Kuma and Associates
Osaka Expo Malaysia Pavilion by Kengo Kuma and Associates
Selected Projects
EXPO 2025 Malaysia Pavilion, Osaka, Japan, 2025
Prostyle Sapporo Miyanomori, Hokkaido, Japan,
2022 Mikuni Izu Kogen, Shizuoka, Japan, 2019
We Hotel Toya, Hokkaido, Japan, 2018
Six Senses WUMA Taitung, Taiwan, 2013-
Ar. Whitney Voss, AIA
2025 Secretary / Board Member, AIA Japan
Associate / Architect, Gensler
Whitney Voss is an American architect based in Tokyo and an Associate at Gensler, where she leads design for complex international projects across hospitality, retail, and mixed-use development. Her work is grounded in cultural responsiveness, technical rigor, and a deep commitment to contextual design.
Whitney began her career at SHoP Architects in New York, where she helped lead the design of multiple U.S. embassy and consulate facilities for the Department of State’s Bureau of Overseas Buildings Operations. These highly complex, high-security projects—such as the U.S. Embassy in Honduras and the U.S. Consulate in Milan—exemplify her belief in architecture as a diplomatic tool and a means of building international understanding.
Over the past decade, she has contributed to projects spanning Asia, the Americas, Europe, and Africa, bringing a cross-cultural perspective to every phase of design and project delivery. Her portfolio reflects a breadth of experience—from large-scale institutional master plans to resilient architecture in extreme climates. She consistently seeks to create spaces that are both locally grounded and globally relevant.
Whitney is licensed in New York and currently serves as Secretary of the AIA Japan Chapter. She earned her Bachelor of Architecture from Rice University and has presented her work at U.S. federal and academic forums. She has lived and practiced in Japan since 2023.
Yuki Iwata
Associate, Urban Design Group – Urban & Social Infrastructure Division, Landscape Design Department, Nikken Sekkei
Since joining the firm, Yuki Iwata has been engaged in a wide variety of landscape design projects both domestically and internationally. Her work spans public spaces, office complexes, educational facilities, and commercial developments, reflecting a broad and versatile design experience.
Yuki is known for creating landscapes that fuse aesthetic elegance with practical functionality. Her design philosophy is rooted in a deep respect for local history, culture, and environmental context, aiming to achieve a harmonious relationship between the built environment and the character of the city. She places great importance on creating spaces that not only serve their users but also contribute meaningfully to the atmosphere and identity of the community.
One of her notable recent involvements includes The Quiet Forest at the Expo 2025 site—a project focused on offering a tranquil, contemplative space amidst the dynamism of the exposition. She is available to speak about the vision, concept, and design process behind this distinctive project.
Yuki’s work has been recognized with several prestigious awards, including the Japanese Institute of Landscape Architecture Award, the Japan Society of Civil Engineers Design Prize, and the SABED Environmental Simulation Design Award.
She holds credentials as a First-Class Architect and a First-Class Landscape Construction Management Engineer. Beyond her practice, she also contributes to education as a part-time lecturer at Kobe University, where she mentors students in the principles of integrated urban and landscape design.












