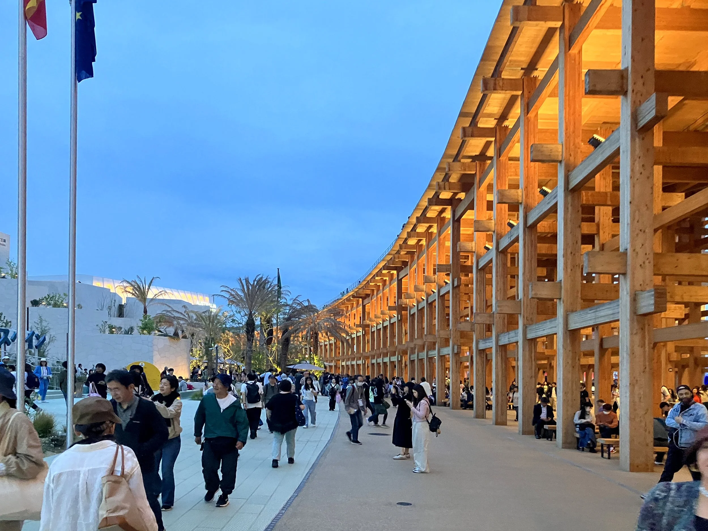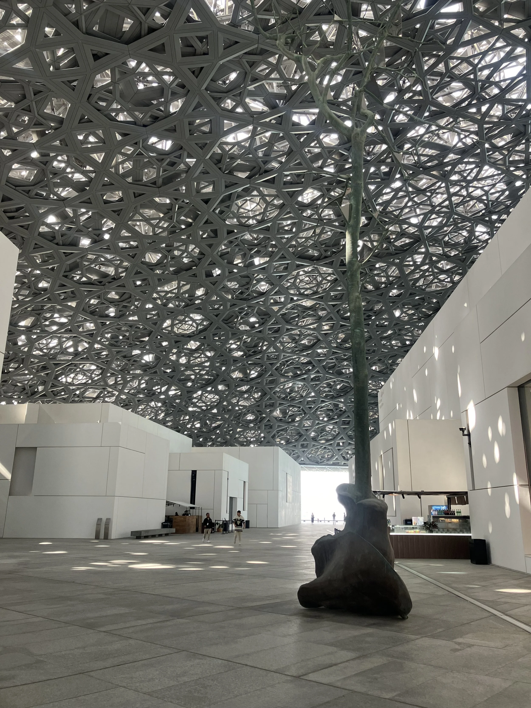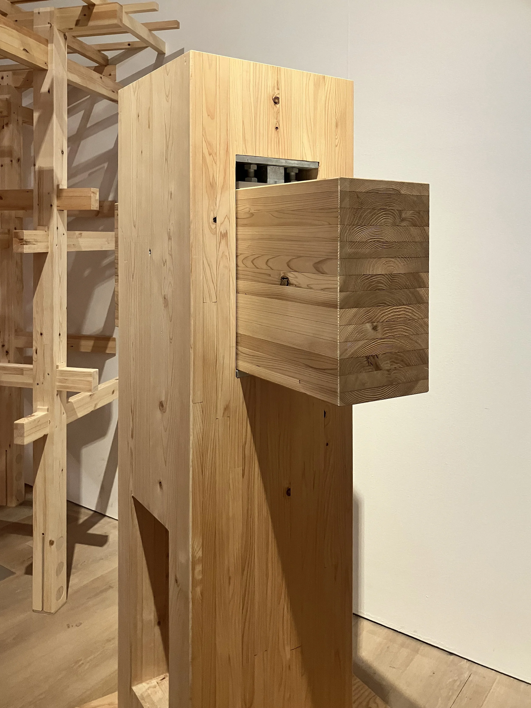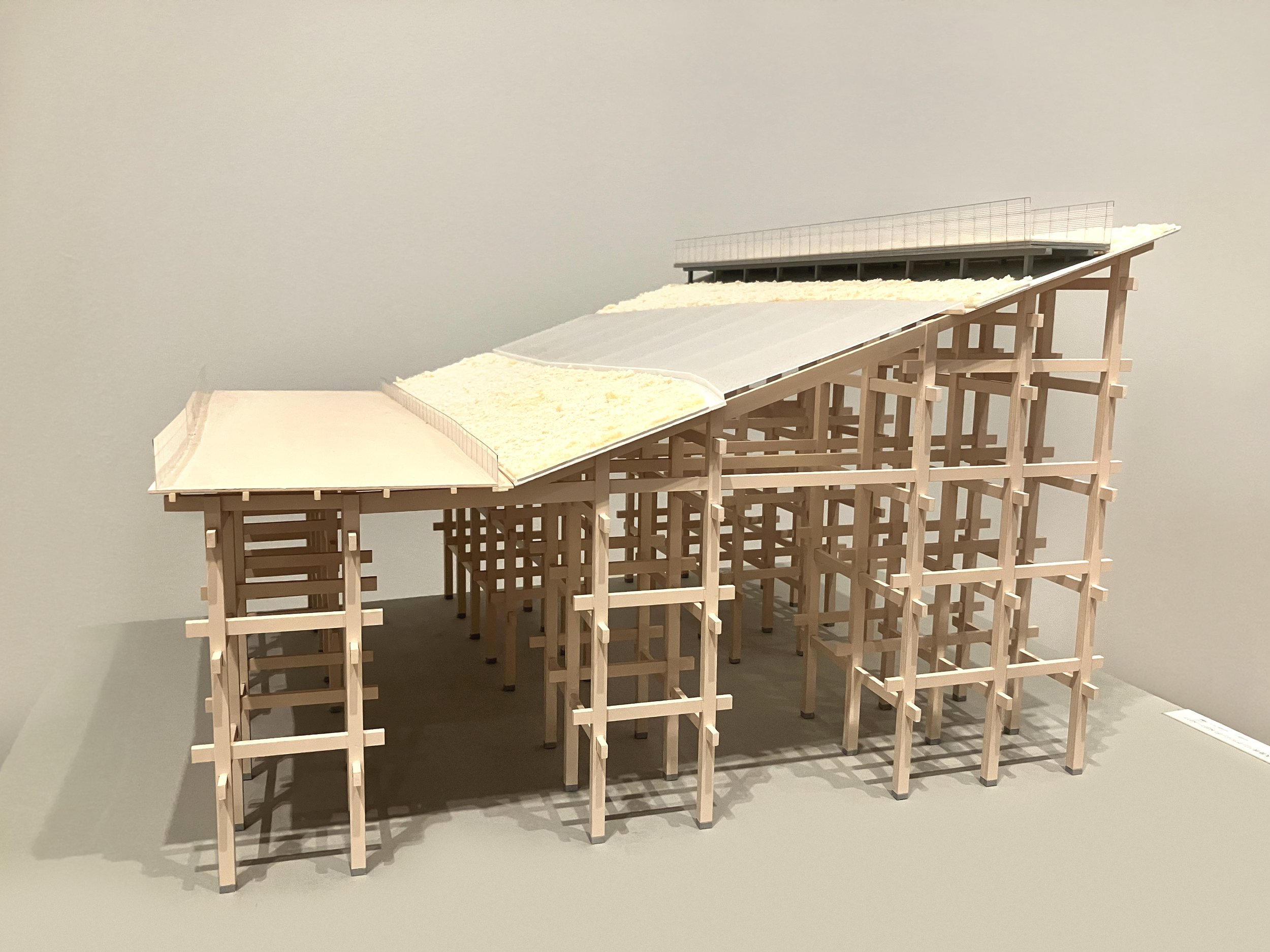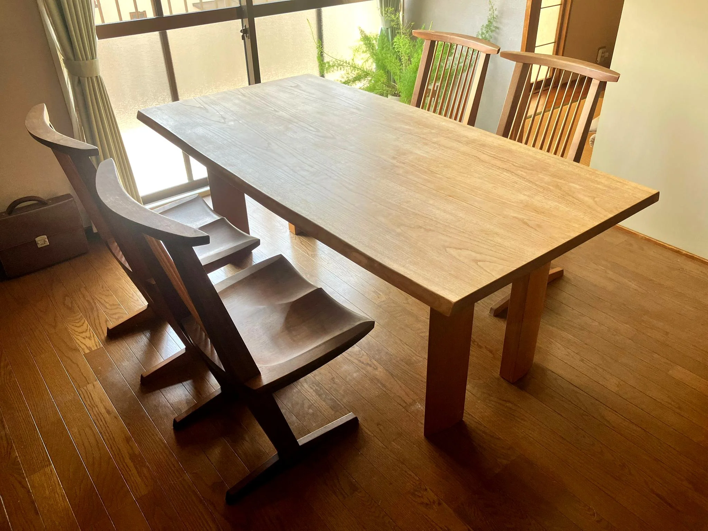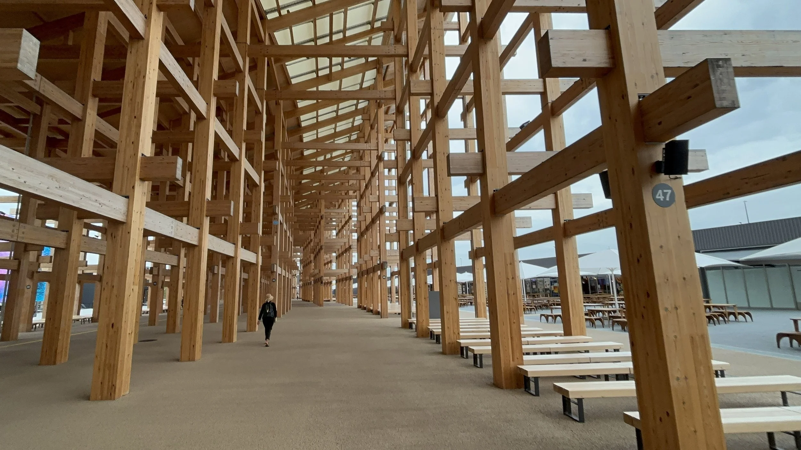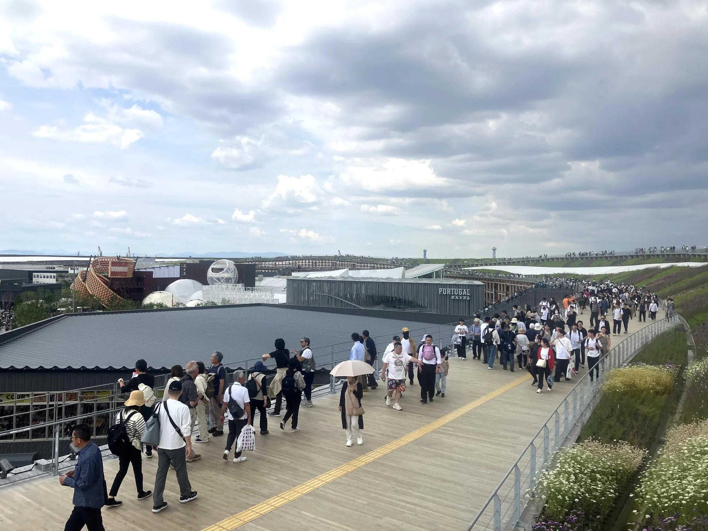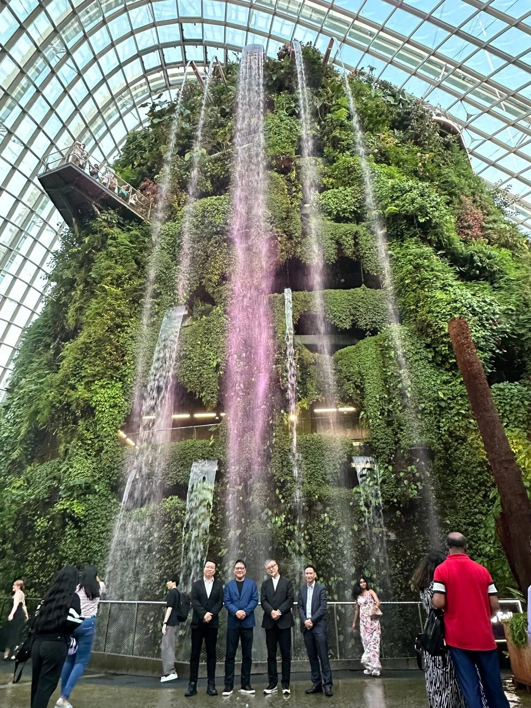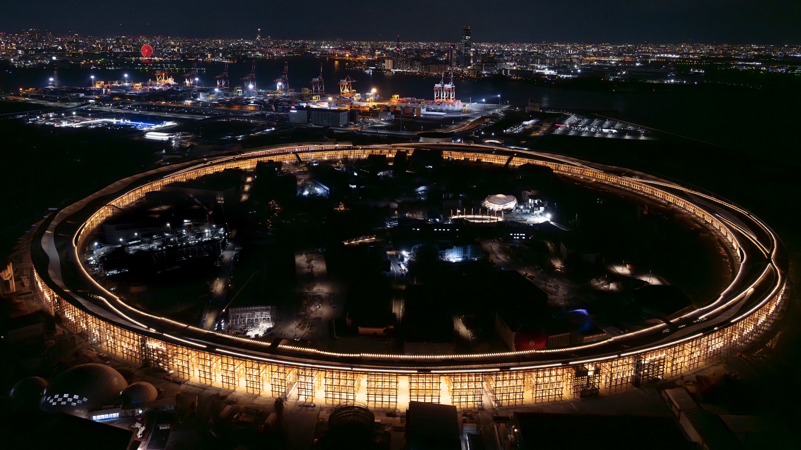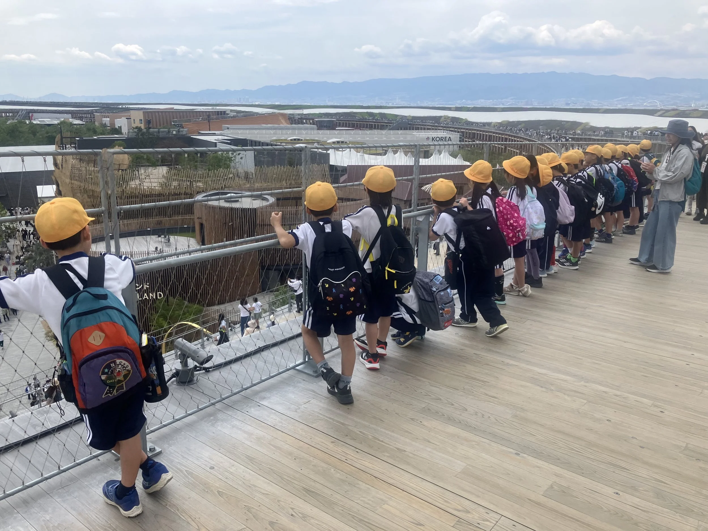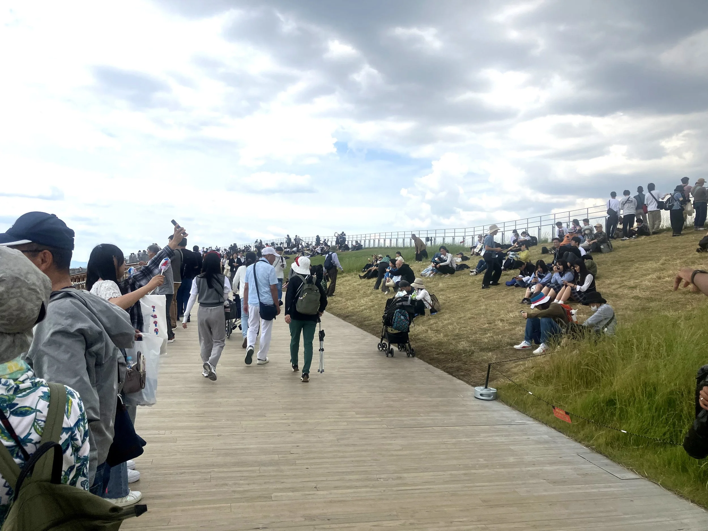Architects’ Journal
Segene Park’s (박세진) article is featured in the relaunch issue of 건축가지 (Architects’ Journal), published by the Korea Institute of Architects (KIA). First established in 1957, Architects’ Journal has long been a leading platform for architectural discourse in Korea, showcasing significant projects, essays, and reflections on the built environment. With its recent relaunch, the journal continues to highlight contemporary design trends and foster dialogue among architects.
In this issue, Segene poses the question, “What does it mean for architecture to be art and culture?” Drawing on contemporary works including the Osaka Expo Grand Ring, he reflects on how architecture has evolved beyond its 20th-century role as a tool of function and structure, toward being understood as a cultural and artistic expression.
The full article, “What is Architecture as Culture and Art?” is included below.
The Architects’ Journal (건축가지) website will be launching soon.
What is Architecture as Culture and Art?
Photo: SengChye Koek (2025 Osaka Expo Grand Ring – View of the participatory multisensory architectural platform from the Portugal Pavilion)
Focusing on various architectural works, including the Osaka Expo Grand Ring, that exemplify the current era often described as one of architecture as culture and art.
Segene Park | AIA
AIA International 2025 First Vice President / 2026–2027 President-Elect, Nihon University Adjunct Professor / Nikken Sekkei Architect & Masterplanner
Architecture Beyond Eras: As Culture and Art
The question "What does it mean for architecture to be art and culture?" is the starting point for understanding contemporary architecture. In 20th-century industrialization and urbanization, architecture was simply a tool to contain function and structure. Efficiency, productivity, cost, and stability were the highest priorities, and buildings served to protect human life and sustain urban functions.
Photo: Segene Park (view between the Grand Ring and Saudi Arabia Pavilion)
Today, however, architecture is no longer just a building. A building has evolved into a medium that conveys messages and a space that offers people diverse sensory experiences.
One of the most significant changes in contemporary architecture is the emphasis on experience and participation. People complete architecture by seeing, listening, experiencing, and interacting within it. Rather than remaining as passive observers, they discover meaning within spaces and accumulate personal experiences. From this perspective, architecture as culture and art goes beyond mere aesthetics or utility. It becomes a platform for conveying social and cultural messages.
Photo: Segene Park (Louvre Abu Dhabi)
Photo: Segene Park (Louvre Abu Dhabi)
The Grand Ring at the 2025 Osaka Expo is a representative example of this spirit of the times. Even within its simple structure, it embodies visitor participation, experiences, and cultural and artistic messages. When visitors interact with the architecture, it transcends being merely a "space" and becomes a living experience.
Similarly, the Louvre Abu Dhabi demonstrates a cultural and artistic approach to contemporary architecture, much like the Grand Ring. It offers an open space with the sea as a backdrop, where visitors can take photographs, observe marine life, and engage in hands-on experiences. The thick roof keeps the space cool while allowing visitors to view both interior and exterior exhibits from multiple angles. Its circular structure and multi-level exhibition layout, like the Grand Ring, are designed to encourage visitor interaction, creating a rich, multi-sensory experience.
Through the Grand Ring and the Louvre Abu Dhabi, we can see that architecture can go beyond mere functional structures to become a cultural and artistic platform that enables civic participation, experiential engagement, historical and cultural context, and the communication of social messages. This provides a key insight into the direction of contemporary architecture and explains why today can be called the era of architecture as culture and art.
Roughness and Artistic Expression – Comparing the Grand Ring and Japanese Furniture
Photo: Segene Park (Grand Ring timber joints)
At first glance, the design of the Grand Ring may appear simple and rough. However, it embodies the architect’s philosophy and a deep focus on sensory experience. From the perspective of architecture as culture and art, this design philosophy transforms architecture from a mere object to be observed into a living space, where even rough elements invite participation, interpretation, and the discovery of meaning.
Photo: Segene Park (Grand Ring sectional architectural model)
That roughness personally reminds me of a dining table crafted by a Japanese furniture artisan. Its solid core, principled structure, and practical yet sturdy form provide stability to the space and create an environment where visitors can feel comfortable and at ease. This roughness is not merely an aesthetic element; it forms the fundamental basis of spatial design that enables a cultural and artistic experience.
In contrast, the surrounding pavilions and halls emphasize artistic elements. They go beyond function to create spaces that convey visual beauty and immersive experiences, similar to George Nakashima’s conoid chairs. The natural textures, graceful curves, and meticulous details harmonize with the roughness of the Grand Ring, allowing visitors to sensorially enjoy the space from various angles and atmospheres.
Photo: Segene Park (George Nakashima conoid chair and Japanese dining table)
The Grand Ring and its surrounding spaces demonstrate a balance between roughness and artistic expression, making them a prime example of contemporary cultural and artistic architecture centered on participation and sensory experience. Beyond simple structures and functional design, the space itself provides an artistic resonance and shows how architecture can expand into a platform that conveys social and cultural messages through active visitor engagement.
Photo: Segene Park (Grand Ring model, top view)
Multi-Sensory Experience
Photo: Segene Park (Grand Ring Structure Viewed from the Ground-Level Circulation Path)
Walking through the Grand Ring, visitors can physically experience the vertical connections between multiple levels. On the ground floor, they move along shaded, cool circulation paths that link the various halls. Along the way, benches provide places to rest and savor the atmosphere of the surrounding spaces.
Climbing the upper wooden walkway, visitors can look directly down at the halls from the lower levels. As they move up and down the slopes and away from the center, the surrounding landscape comes into view. From the middle levels, they can observe the halls from a certain distance. At the highest level, visitors can sit in hill-like spaces, enjoy a meal while overlooking the expo grounds, or gaze out toward the sea beyond the ring.
Photo: Segene Park (Grand Ring Wooden Walkway)
As visitors move through the space, they experience a layered sensory journey that engages not only sight but also hearing, smell, touch, movement, and the perception of time. They feel the texture of the wooden walkway beneath their feet, hear the sounds of flowing water and the resonance of sculptural elements, and connect with the space through specific scents and breezes. Architecture here extends beyond mere observation into an artistic realm that stimulates all the senses.
Photo: Silas Chiow (Cloud Forest at Gardens by the Bay)
A similar example is the Cloud Forest at Gardens by the Bay in Singapore. The artificial mountain and waterfall, along with high-altitude plants enclosed within the massive glass dome, are designed to guide visitors across multiple levels, creating diverse visual and spatial experiences. The moisture-laden air, the sound of cascading water, the scents of exotic plants, and the textures of moss and wood under the fingertips provide an artistic experience that goes beyond simple observation, allowing visitors to fully engage their bodies and senses within the space.
Historical and Cultural Context: The Circle and Contemporary Architecture in Japan
In Japanese culture, the circle (○, maru) symbolizes harmony, completeness, and unity, and is closely related to the concept of wa (和), which emphasizes balance, social cohesion, and peaceful connection. This concept provides an important philosophical foundation for architecture and spatial design.
Top: Ensō (円相), Middle: Enso Concept of the Osaka Expo, Bottom: Osaka Expo Night Aerial Photograph — Credit © Expo 2025
In Zen Buddhism, the ensō (円相) is a circle that expresses enlightenment and the beauty found in imperfection. Simple yet profound, it conveys philosophical messages within its form. In everyday life in Japan, circles are also used to indicate “correct” or “approved,” and this cultural context communicates the idea of harmony that connects people, society, and nature.
This traditional symbolism continues in contemporary architecture. The Yoyogi National Gymnasium in Tokyo, designed by Kenzo Tange, features a curved roof and circular circulation, extending Japanese aesthetics into a global architectural language. Beyond its structural innovations, the graceful curves of the gymnasium convey architectural symbolism as a space for people, interaction, and social gathering.
Video — Credit © Expo 2025
The circular structure of the Grand Ring is also a contemporary reinterpretation of Japanese aesthetics. Even in its simple form, it visually embodies balance among people, nature, and society. In large-scale events like the Osaka Expo, the circle symbolizes global unity and interconnectedness. Visitors experience more than mere movement. They engage with both the space and its historical and cultural significance simultaneously.
Visitor Participation: Living Architecture
The Grand Ring is a space that cannot be fully understood through design intent or models alone. It is completed through the actual activities of visitors. One can witness grammar school kids standing together to observe the halls, energetic groups enjoying events on the wooden walkways, and individual visitors exploring the space freely and taking in its atmosphere.
Top photo: Segene Park (Various Visitors on the Grand Ring Walkway), Bottom photo: Segene Park (Elementary Students Looking Toward the Hall from the Wooden Walkway)
Activities such as eating a meal while overlooking the expo grounds, resting while gazing at the distant sea, and taking photographs to document the experience all take place on the ring. In the evening, visitors enjoy events like fountain shows and drone displays, experiencing different lighting, music, and visual effects. Visitors become active participants, not just passive observers, interacting fully with the space
Photo: Mori Building (Azabudai Hills, Tokyo)
In contemporary cities, this type of participatory architecture has become an important trend. The recently opened Azabudai Hills (2023) goes beyond a simple high-rise mixed-use development. Its expansive public spaces, diverse events, art exhibitions, and seasonal programs are designed to allow visitors to form relationships and accumulate experiences within the space. Residents and tourists interact naturally, making it an urban public stage where everyday and special experiences coexist. The Grand Ring similarly functions as a platform for participation, capturing both personal experiences and social interactions.
Future Prospects and Architectural Philosophy
Contemporary architecture is evolving beyond mere functionality to convey social and cultural messages and to create experiential spaces that encourage civic participation. Future urban architecture will go beyond residential and commercial spaces, evolving into cultural and artistic environments co-created with citizens through participatory design, multi-sensory experiences, and the integration of historical and cultural contexts.
Photo: Segene Park (Early Design Sketches of Grand Ring)
Top and bottom photo: Osaka Expo Aerial Photograph — Credit © Expo 2025
The Grand Ring is a prime example leading the direction of future architecture. Visitors are not merely observers; they become participants who move, feel, and interact, becoming part of the space through personal experiences and creative engagement. In this way, architecture expands into a living experiential environment.
The Grand Ring is also grounded in an integrated philosophy that includes sustainability, environmentally conscious design, and social responsibility. This demonstrates how urban architecture can evolve into a platform that conveys social, environmental, and cultural messages. Beyond a contemporary reinterpretation of traditional wooden structures, it stands as a successful example of cultural and artistic architecture.
Photo: Seng Chye Koek (The Night of Grand Ring Comes Alive in Light and Music)
In conclusion, the Grand Ring sets a new standard for future urban architecture, illustrating a design approach centered on civic participation and cultural and artistic experiences. It is more than a building; it is a cultural and artistic public space that unites the city, society, and visitor experiences.
Video — Credit © Expo 2025



